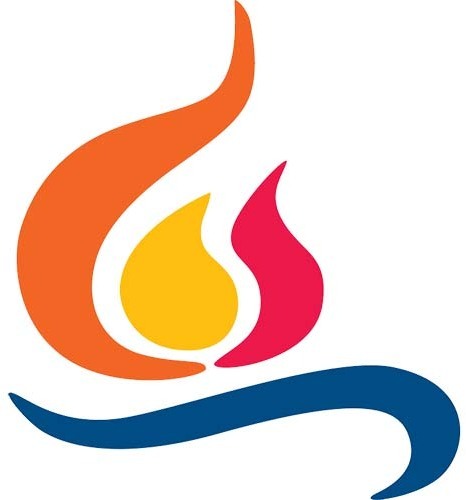Rentals
Panabaker Hall, the main sanctuary of the church boasts dimensions of 45.5 feet X 36 feet, including a 9.5 feet x 36 feet stage. The hall is versatile for different events with a seating capacity of 160 in a theatre-style arrangement or 125 with chairs and tables. It features configurable upholstered chairs, various-sized folding tables, a grand piano, and audio-visual equipment, which are available for a fee.
The stage is ideal for musical performances, and audio-visual recordings can be piped into the adjacent Wickenden Hall. Accessibility is ensured with a northeast entrance stair lift and accessible washrooms are conveniently located. All this makes Panabaker Hall an affordable and accommodating choice for community gatherings.
Panabaker Hall’s rental rate is $50 per hour, for at least two hours. The service of an audio-visual operator may be added for $40 per hour, a minimum of two hours.
Please see if your preffered date is avalible
Wickenden Hall, designated as the church social hall, spans 59 feet x 26 feet. The hall offers a welcoming space for social gatherings with a capacity of 145 in a theatre-style setup or 100 with tables and chairs.
The hall has large windows on both sides, allowing ample natural light and ventilation. Typically left empty, it includes approximately 125 upholstered chairs and various sizes of folding tables. An upright piano adds to the ambiance, enhancing the hall for various events.
Additional amenities include audio-visual equipment and access to a full commercial kitchen. Either of these amenities are available for an additional fee. The rental rate for the kitchen is $30 per hour.
Wickenden Hall’s rental rate is $50 per hour, for at least two hours. The service of an audiovisual operator may be added for $40 per hour, a minimum of two hours.
Please see if your prefered date is avalible
Room 1:
Room 1 has a classroom dimensions of 17 feet by 28 feet. It can accommodate 20 individuals in a classroom setting or host 30 quests for a reception. The room features an upright piano and provides plastic chairs along with folding tables.
Room 1 is available for rent at $23 per hour for those seeking conducive learning or gathering space.
Room 4:
Similarly located on the lower floor, Room 4 is another classroom with dimensions of 13 feet by 27 feet. It accommodates 15 individuals in a classroom setup or can host up to 25 guests for a reception. The room provides plastic chairs and folding tables.
For those needing an intimate classroom or reception space, Room 4 is available for rent at a rate of $23 per hour, offering an affordable option for various community activities and events.
Please see if your prefered date is avalible
